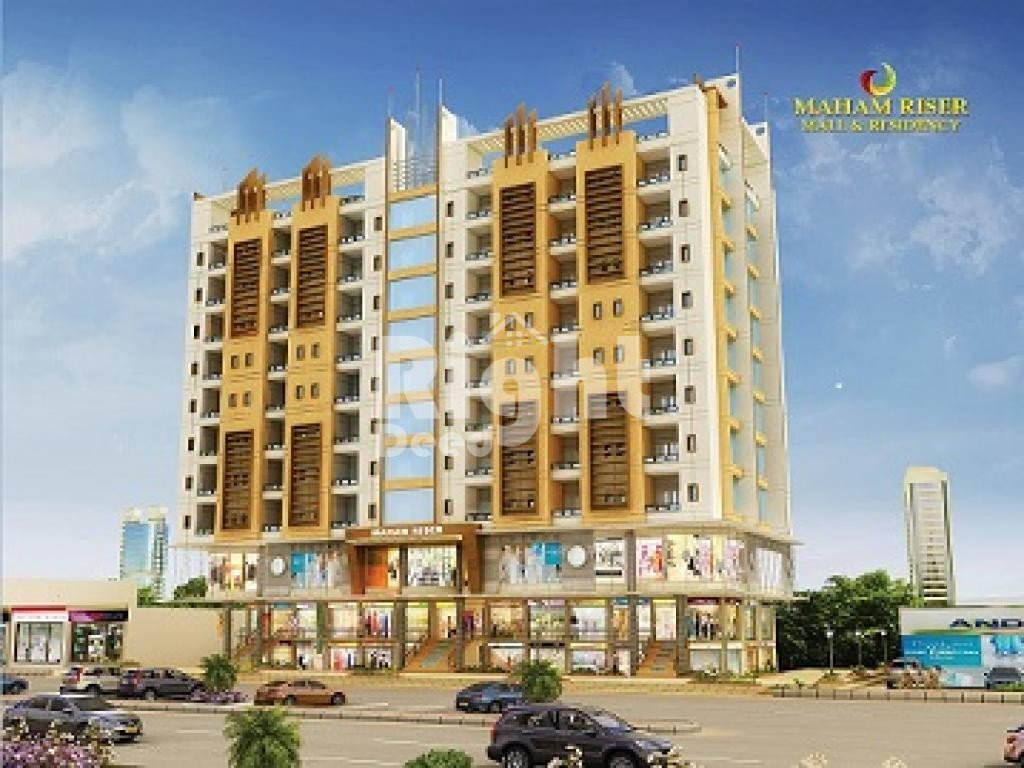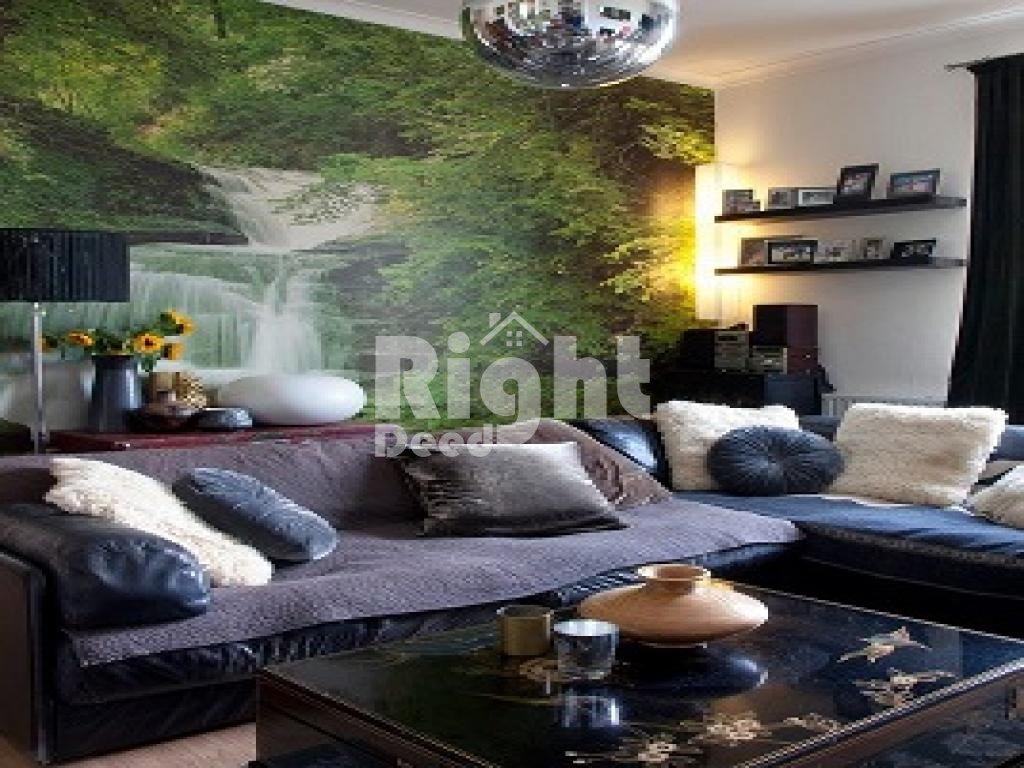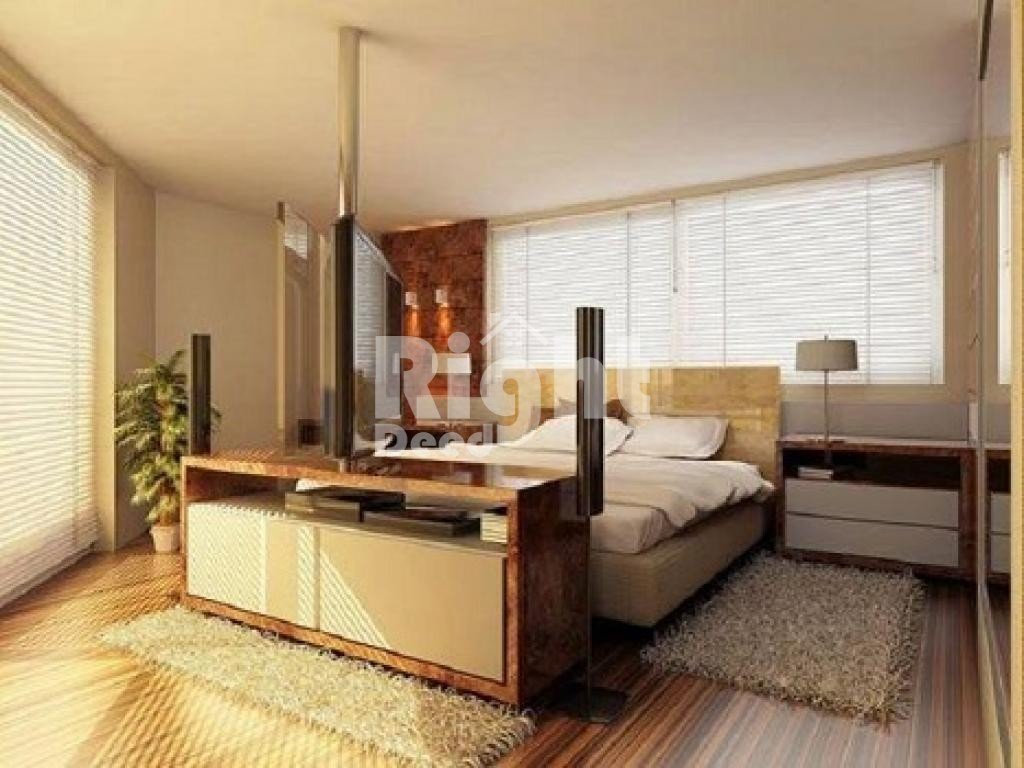Property Description
Maham Riser Mall & Residency is a Multi-story Residential cum commercial Project. It is a magnificent project which will redefine your way of life. No other home can give you the sense of pride that you own a home or a shop. It aims to give you the very best of everything. The Mega Shopping Mall comprises of three levels of posh, upscale shops which will leave you stunned and overwhelmed. From International brands to general use items, it is a shopper’s paradise that cuts down their budget and bring daily use items within reach. The project is in a fully developed locality and all the buildings in its surrounding (may it be residential flats or commercial shops), are fully occupied and doing a good business.
Maham Riser is a unique project in the sense that it has got a Mosque inside the building with full time “Khateeb” to lead five times prayers including “Juma prayers” and a Qari Moazan to teach the “Tajweed of the Holy Quran” to the children. It is a symbolic architectural landmark due to the fact that it has been designed by the region’s best team of professionals, who after diligent planning and development have brought together the plans for this ground – breaking project. It provides its residents the highest degree of comfort, reliability, security and the most modern and advanced facilities. It has got Controlled Access, 24 hours Surveillance System and Monitoring, Quick Response Team of well-trained armed security guards.
It is a unique project which has got its own independent,” Jamia Masjid” inside the building with all times available “IMAM” and “MOEZZIN/QAARI” who will be teaching “Nazrah Quraan” to the children of the residences of,”Maham Riser Mall & Residency”.
Features
Main Features
-
 Security
Security
- (Yes)
-
 Waste Disposal
Waste Disposal
- 1
-
 Flooring
Flooring
- tiles
Property Type
| Title | Area | Price | Bath | Bed |
|---|---|---|---|---|
| 2 Bed Flat (7th to 8th Floor) 5 | 780 Square Feet | 4500000 - 4800000 | - | - |
| 2 Bed House (4th to 6th Floor) 5 | 950 Square Feet | 4800000 - 5000000 | - | - |
Payment and Floor Plan


